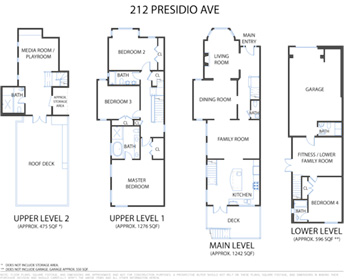

Overview
Thoughtfully remodeled 10 room, 4 bedroom, 4 bath/2 half bath;Edwardian home located two blocks from the Presidio Gate.;This fabulous four-story, Pacific Heights residence perfectly balances classic San Francisco architecture with the best of modern design and function.
MAIN LEVEL: features a triple parlor consisting of formal living room, formal dining room and family room, powder room, open light-filled kitchen with high-end appliances, center island, French doors to deck.
NEXT LEVEL:;;includes a large;master suite, two additional bedrooms and bath, entire floor has 10+ ft. ceiling height.
TOP LEVEL: ;includes a bright full-floor pent-room with skylights, bathroom with steam shower and;French doors to a rooftop play area.
LOWER LEVEL:;includes 2 large, versatile rooms, one full bath, one half bath,;French doors to;side walkway, laundry and 2+ car garage.
Home boasts Crestron centralized audio & video with built-in sound, noise reducing windows,;entry access control and intercom, designer finishes, and;many other;recent upgrades.
Straddling the border between two of the City’s most sought after;neighborhoods, this beautiful home is not only in the immediate vicinity of the shops & restaurants on Sacramento St. and Laurel Village, but is also steps from the Presidio’s serene hiking trails.
;
Features & Amenities
- Crestron centralized audio & video system with built-in sound
- DoorKing entry & access control and intercom
- Thermador Professional 6-burner range and hood
- Thermador double oven
- Sub Zero refrigerator
- Bosch Dishwasher
- U-Line Wine refrigerator;
- New LG high-end Washer and Dryer
- Mini refrigerator;in Pent-room
- Steam shower in Pent-room bathroom
- Recent (2012-2013) Front of Home Renovation including;Façade, Driveway, Planters & Trellis, Stairs, Garage Door, Custom Lighting &;Trees
- Designer Finishes and Lighting (Jay Jeffers) in Living Room, Dining Room, Family Room, Powder Room, and Master Bedroom
- Family friendly floorplan with master and two bedrooms on same floor
- Triple Parlor great for entertaining and dinner parties
- Garage large enough for three vehicles
- Bathrooms on every floor
- Front bedrooms have sound reducing windows
- Multiple ‘hang out’ rooms
- Large roof play area
- Peaceful back deck area
- Walk to shops and restaurants on Sacramento Street and Laurel Village
- Just blocks from beautiful hiking trails in the Presidio and Julius Kahn Playground
|
|
Steven Mavromihalis |


